News
adv left
Impressed with the unique and extremely airy 4-storey tube house design
Vung Tau House is a 4-storey tube house designed by architect Sanuki Daisuke according to the cross-sectional model dividing the living space into closed private blocks; open common spaces. This design is suitable for the Vietnamese climate to increase natural light and ventilation.
The house is built on the remaining land space between neighboring houses. The first floor serves as the foundation for entertainment rooms and private rooms. Open floor panels are inserted from the second floor up and the roof and facade are covered with a light steel slat system.
In particular, at the facade, the floor panels are set back a large space, creating a spacious three-dimensional garden with a continuous skylight from the first floor, combined with the open space at the back to create a path for cool breezes to blow into the house.

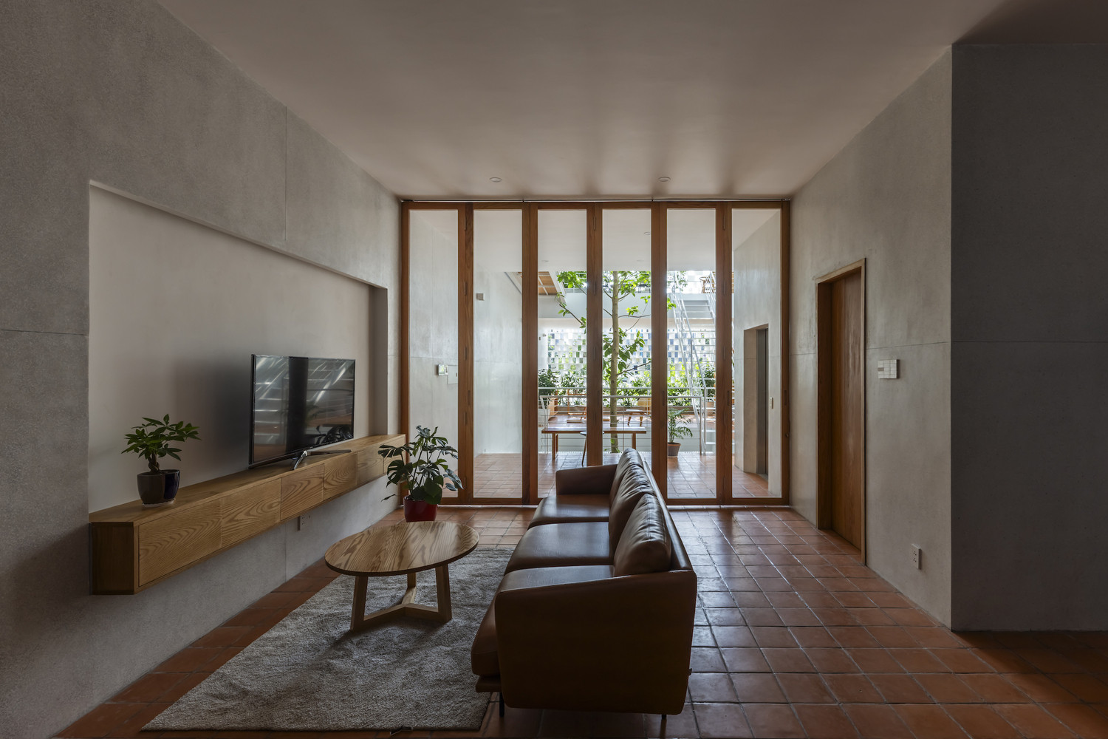

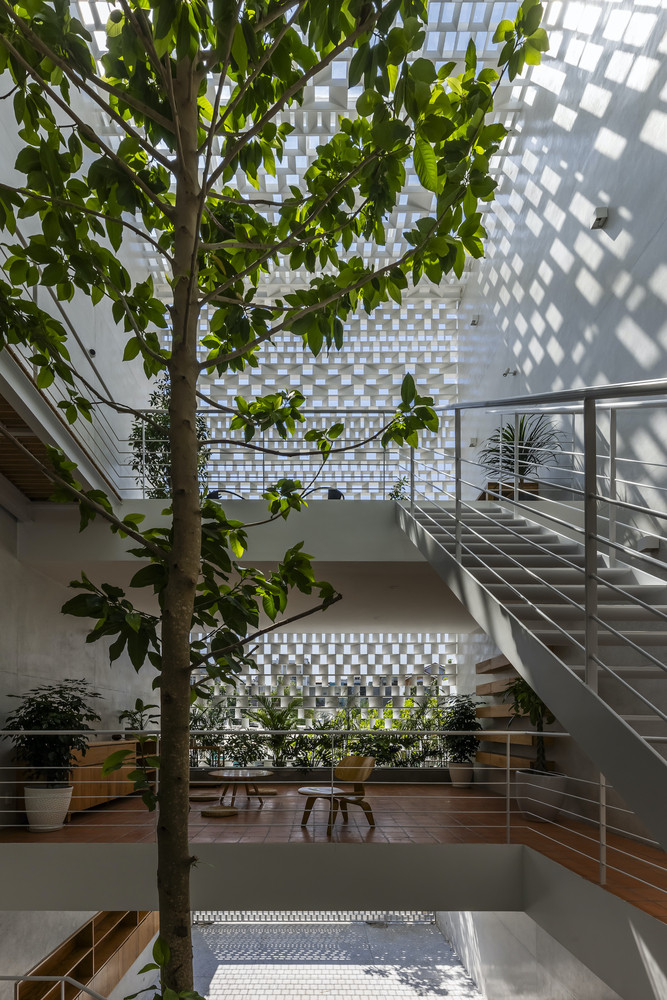
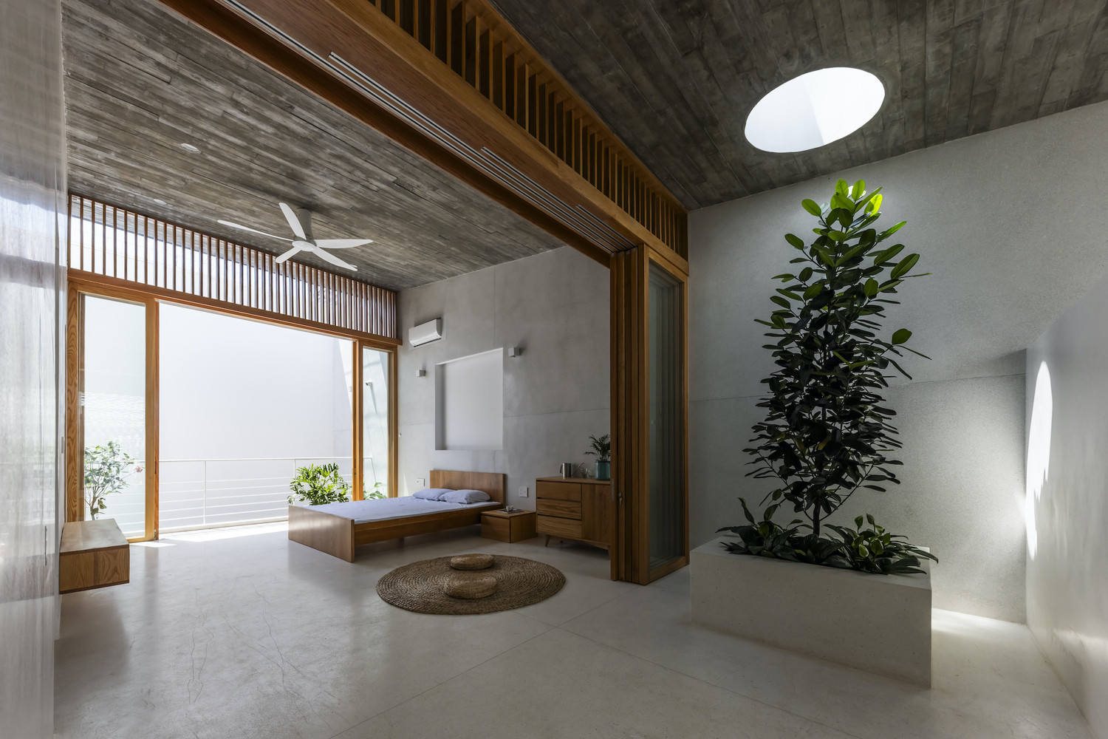
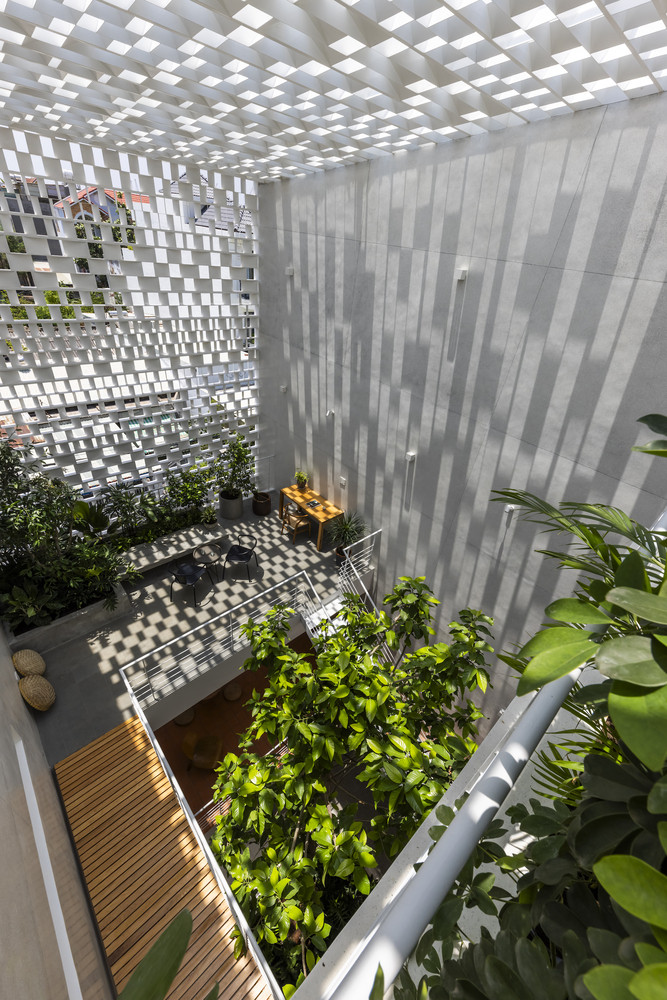


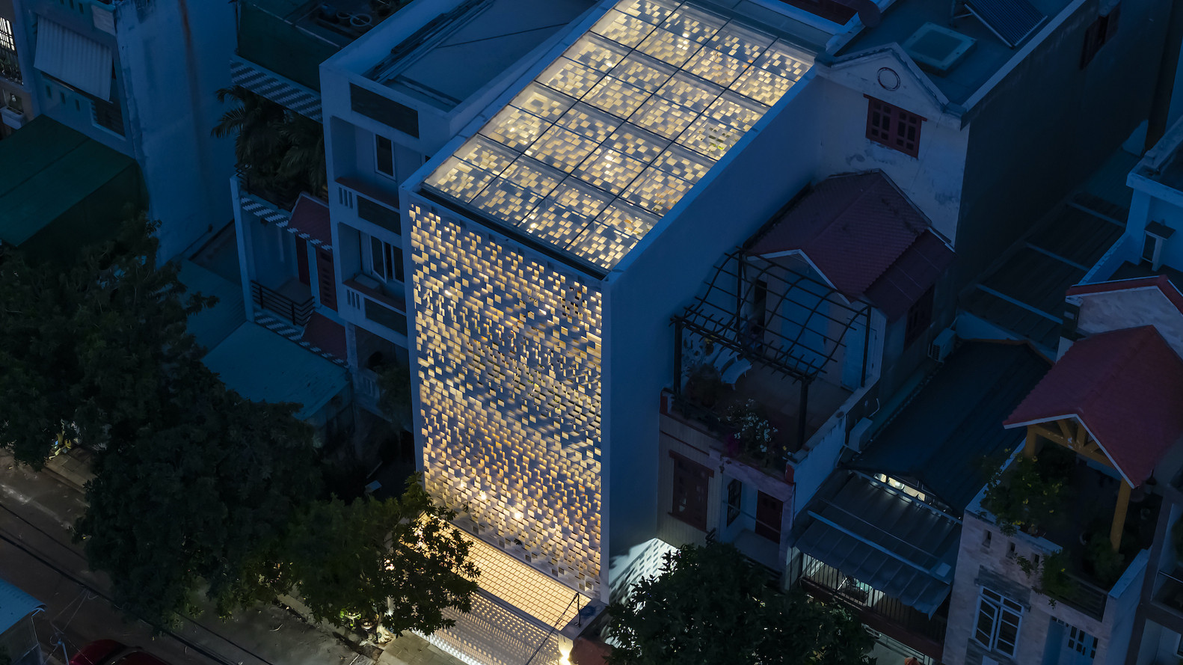
News other
- Impressed with 2-storey house for young couple, cost 1.3 billion VND(04/04/25)
- Renovating a 114 m2 black and white apartment for 600 million VND(03/04/25)
- (03/04/25)
- (03/04/25)
- Suburban house for 3-generation family with rice drying yard on the upper floor(04/10/24)
- Catch the sun in the townhouse(04/10/24)
- 3-storey house designed for three-generation families(23/05/24)








