News
adv left
Impressed with 2-storey house for young couple, cost 1.3 billion VND
Hoa House - a 2-storey house in Bien Hoa City (Dong Nai) was designed and built by 90odesign architects on a regular townhouse plot, with a house block measuring 5m x 14m.
The homeowner is a family with an average standard of living, with relatively high usage needs, but limited investment costs. Therefore, the design team set a goal of finding a solution that fully meets the functions, comfortable use but has the smallest possible area.
The architects proposed a solution to arrange the house block in the middle of the plot and leave a space for the front yard and back yard. Then the house will have two open sides, helping the interior spaces to be naturally lit and ventilated.
According to the design unit, the cost of building the house is about 1.3 billion VND, excluding household appliances. Hoa House is a reference house model for young families with an average budget.
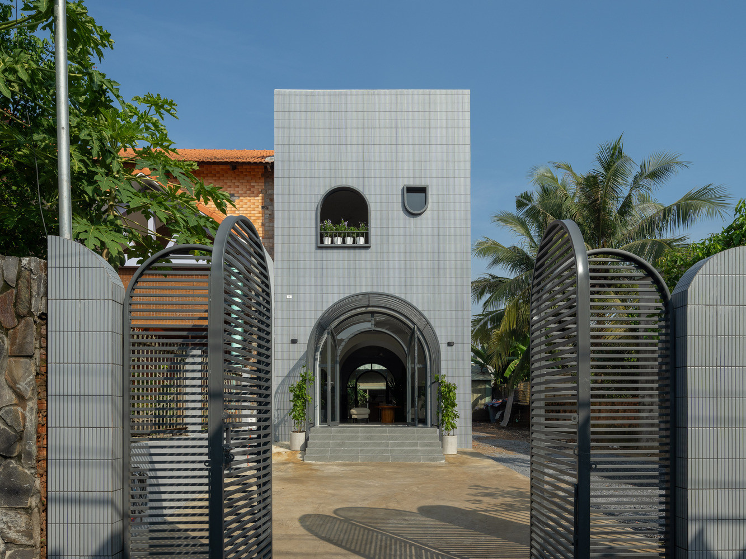
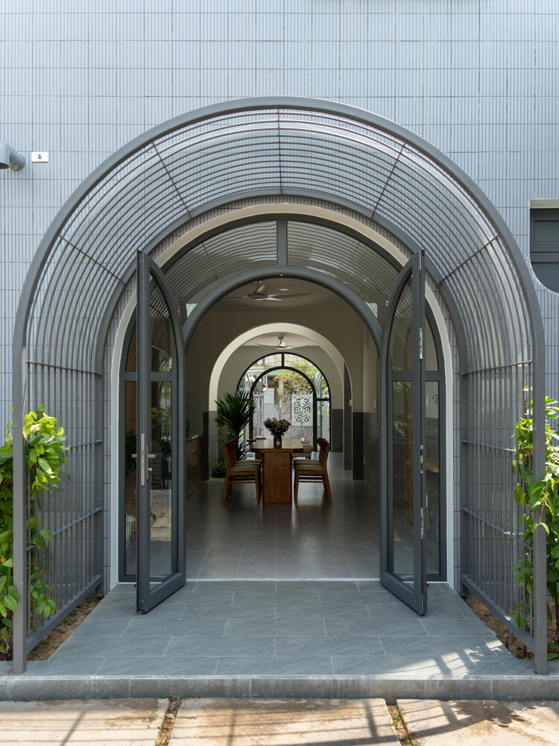
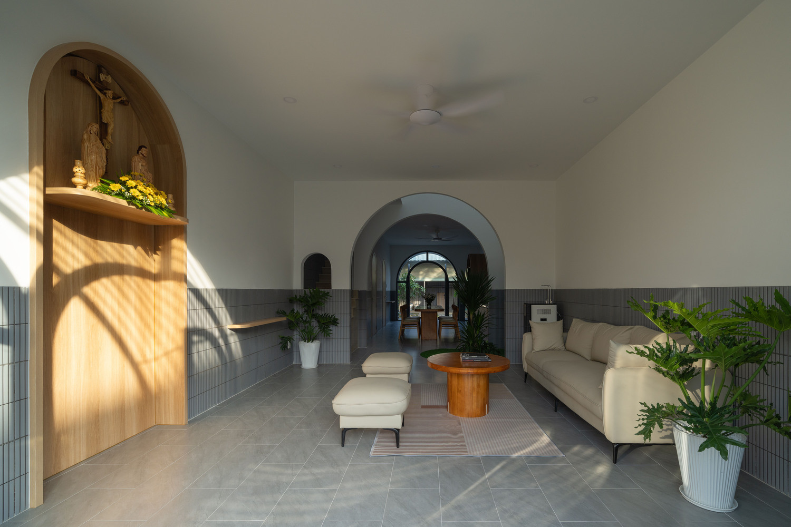
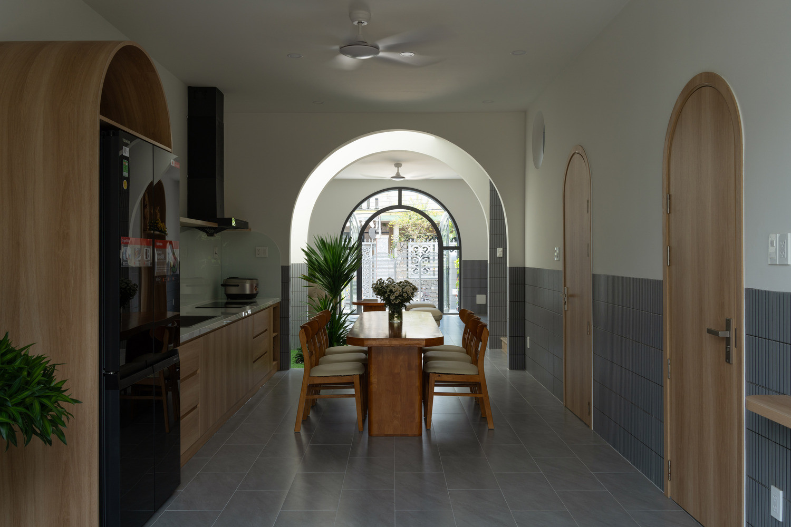
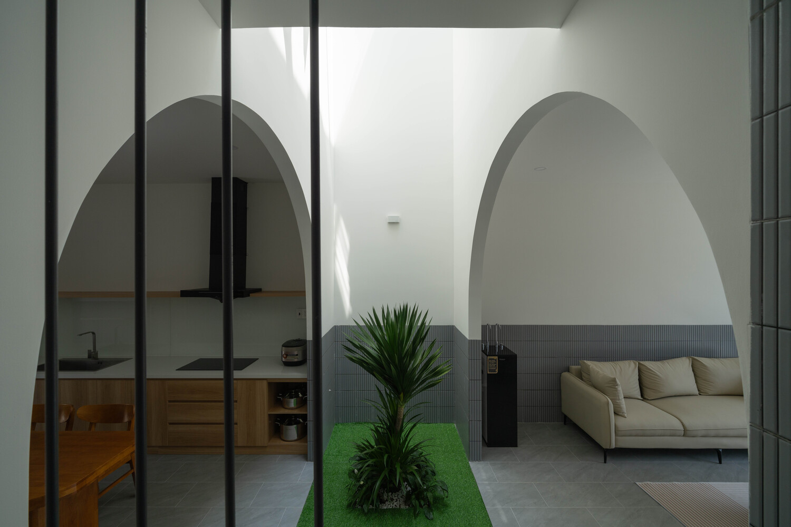
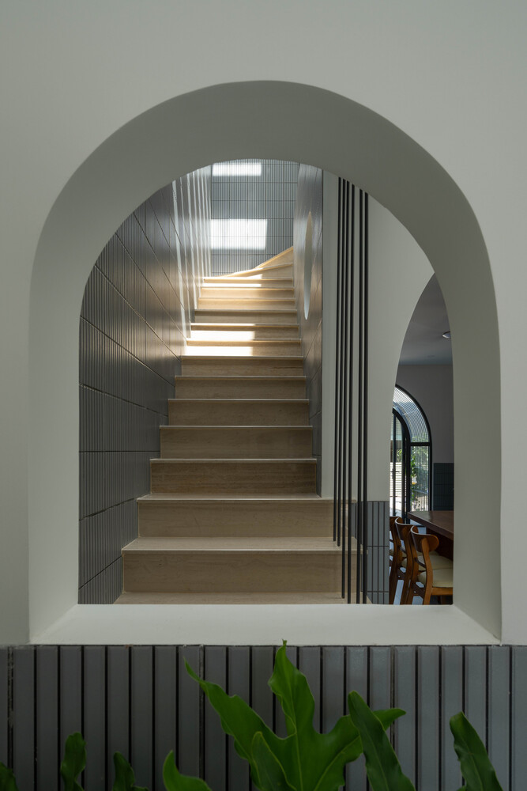
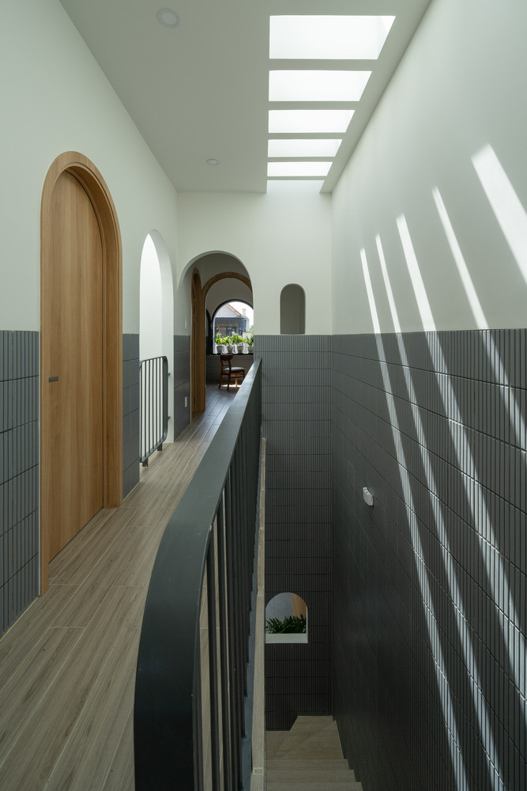
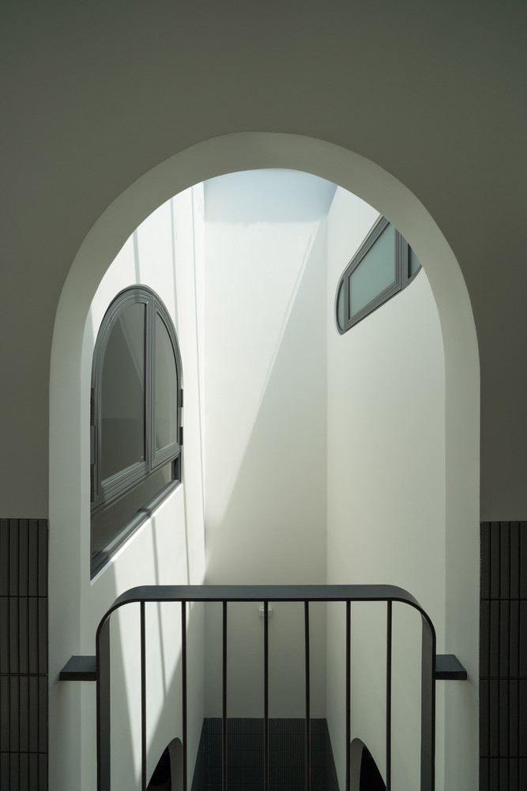
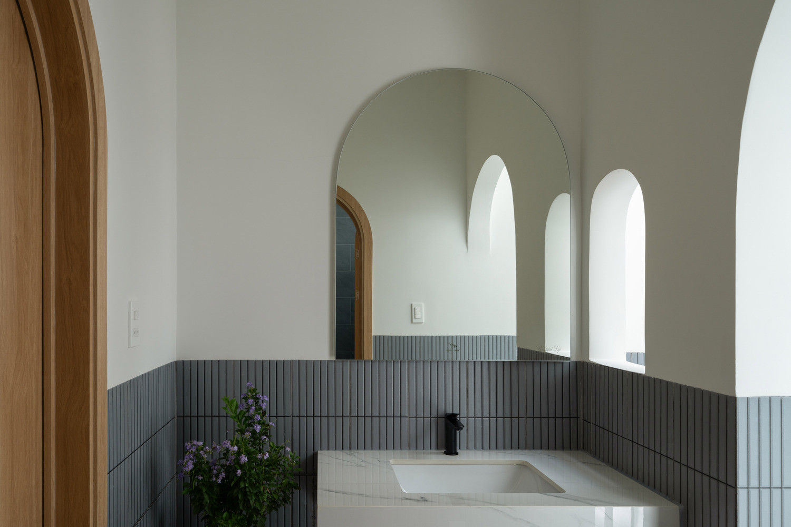
News other
- Impressed with the unique and extremely airy 4-storey tube house design(04/04/25)
- Renovating a 114 m2 black and white apartment for 600 million VND(03/04/25)
- (03/04/25)
- (03/04/25)
- Suburban house for 3-generation family with rice drying yard on the upper floor(04/10/24)
- Catch the sun in the townhouse(04/10/24)
- 3-storey house designed for three-generation families(23/05/24)








